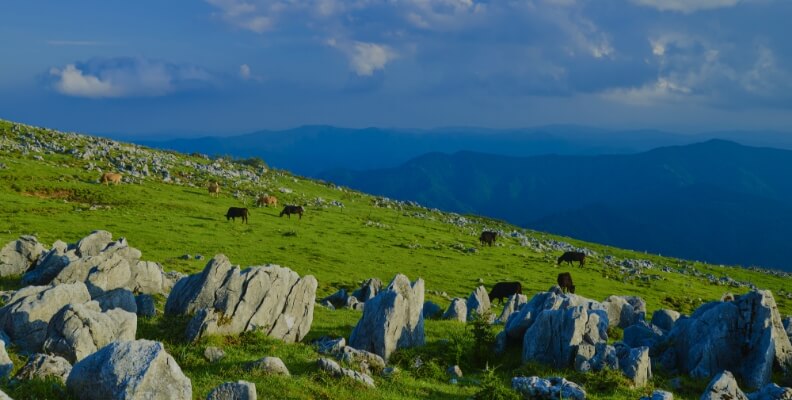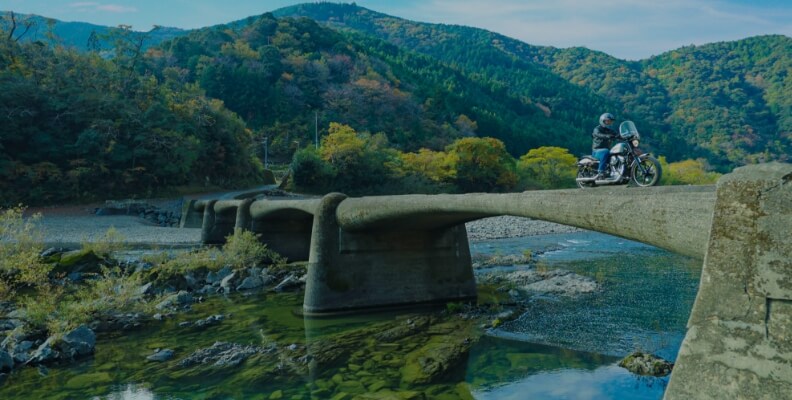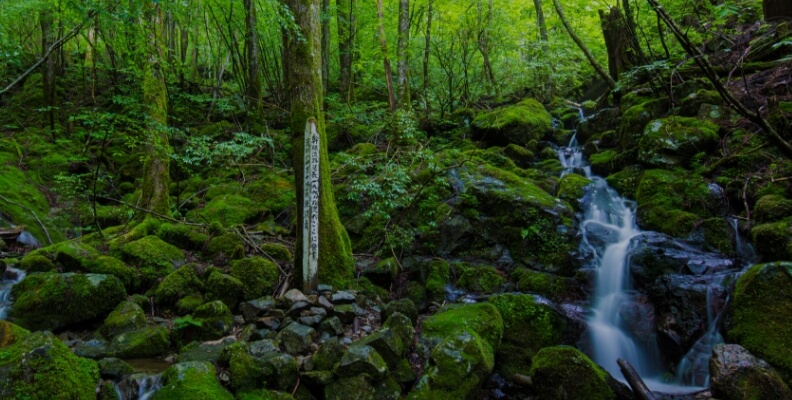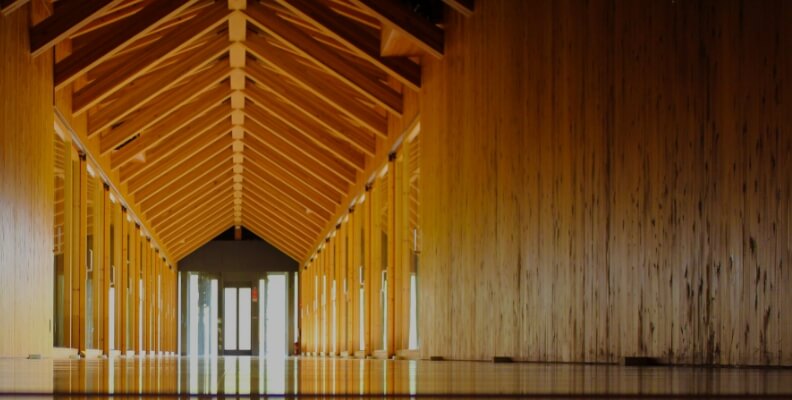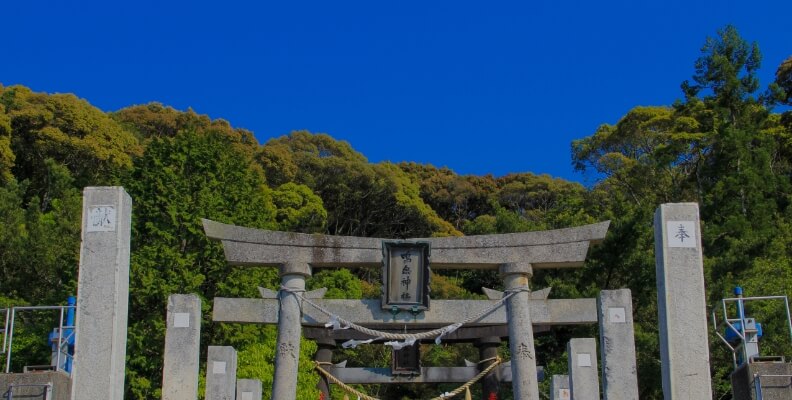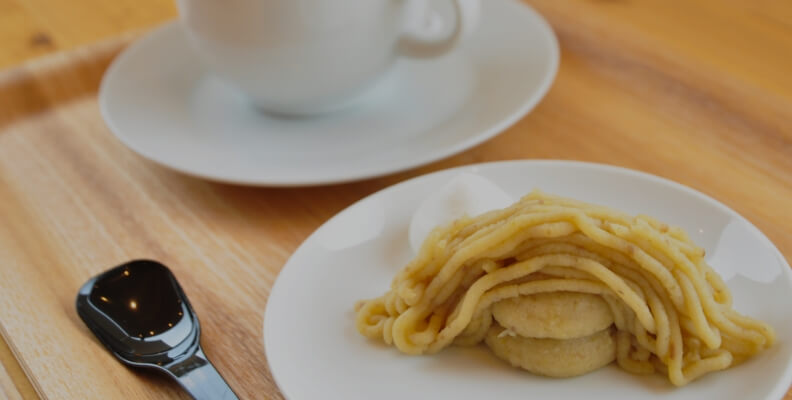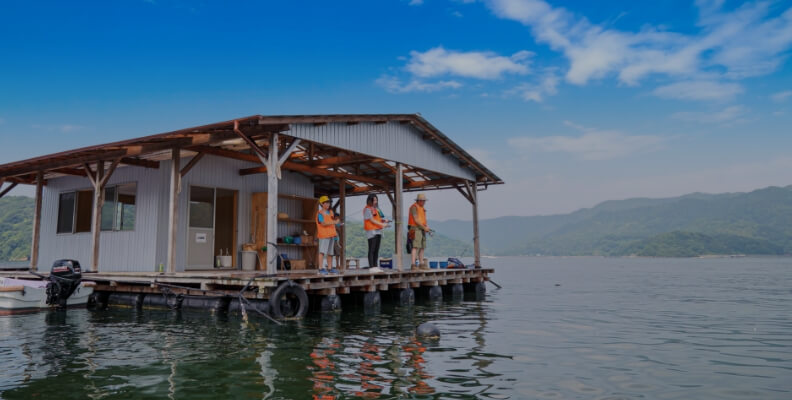Kengo Kuma is the world-renowned architect who designed the Japan National Stadium. His designs, inspired by the shapes of trees and local landscapes, are original yet simple and pleasant from the perspective of the people who will live in or use the building. Explore the six buildings Kuma created in the town of Yusuhara.
- Kumo no Ue Hotel & Restaurant, meshing with the seasonal landscapes
- Kumono Ueno Gallery (Kengo Kuma Museum), casting dappled sunlight through leaves
- Yusuhara Town Office, a harmony of carefully considered functionality and design
- A forest in town created from thatching. Town Station Yusuhara
- Yusuhara Community Library, a place of learning and relaxation made with timber from Yusuhara
- A life surrounded in natural materials. Yururi Yusuhara, a town home making local residents’ dreams come true

Kumo no Ue Hotel & Restaurant, meshing with the seasonal landscapes
(Open until September 2021, slated to reopen in summer 2025)
When exploring the architecture of Kengo Kuma, the first place you’ll want to visit in Yusuhara is Kumo no Ue Hotel & Restaurant, the first building he created there. The hotel is designed to blend into the landscape, with a distinctive surfboard-shaped roof inspired by Yusuhara, often depicted as a town above the clouds, as well as a crescent-shaped pond built to reflect the ever-changing sky and landscaping that changes with the seasons. The simple and sophisticated interior utilizing the soft texture of wood allows for a relaxing time of high-quality dining and accommodation.

Kumono Ueno Gallery (Kengo Kuma Museum), casting dappled sunlight through leaves
Kumono Ueno Gallery features a design reminiscent of branches and leaves stretching toward the sunlight. The desire "to blend into the forest" is expressed through the application of traditional Japanese architectural techniques, using wood from Yusuhara for a building with a structure that blends into the local landscape, unique both in the region and internationally. With shadows of overlapping trees resembling sunlight filtering through leaves and shapes that are orderly yet exude warmth, this creative piece of architecture showcases the potential of wood.



Yusuhara Town Office, a harmony of carefully considered functionality and design
Yusuhara Town Office is a piece of architecture that blends functionality and design, with exterior walls made with abundant wood from Yusuhara and irregularly placed windows letting in ample light. The harmony extends into the interior, where an open hall has movable equipment that can also serve as a stage for the traditional performing art of kagura, and also makes it easier to go to the bank, JA, and Chamber of Commerce, which function as part of the town. Serving as the heart of the town, this building is meticulously designed down to the smallest detail, including disaster prevention and air conditioning based on the fact that the area is prone to rain and snow.

A forest in town created from thatching. Town Station Yusuhara
First-time visitors to Town Station Yusuhara, a facility that blends Yusuhara specialty product sales with a hotel, will be stunned by the sudden appearance of this thatched facade in the middle of the town. Designed based on the concept of a forest within town and inspired by Yusuhara's traditional thatched roofs, the facade is striking, while cedar log pillars inside evoke the image of trees, letting visitors feel the forest envisioned by Kuma. The guest rooms exude warmth as if you were surrounded by trees for a relaxing space where you can forget the hustle and bustle of everyday life.



Yusuhara Community Library, a place of learning and relaxation made with timber from Yusuhara
Created with the theme of coexistence between humans and nature, this library features floors and sofas so comfortable you may want to lie down as well as a café and bouldering facilities for a place of learning and relaxation for all ages. With a sophisticated facade that meshes with the surrounding nature typical of Kuma's work, the library's most striking feature is the ceiling of interlocking timber, which is, in a word, breathtaking. The sight that unfolds the instant you step into the library is that of looking up at a lush forest, creating a sense of the extraordinary.



A life surrounded in natural materials. Yururi Yusuhara, a town home making local residents’ dreams come true
Created based on the wishes of residents, this welfare facility serves multiple functions. The use of materials like cedar from the town of Yusuhara and handmade washi paper reflects Kuma's attention to detail both inside and out. Designed for long stays, each room has vast windows offering views of the nature in Yusuhara, creating a pleasant space for everyone using the facility. Refined yet warm materials and the sights of this well-lived-in town will soothe the mind. The building truly lets you spend time in luxury surrounded by nature.



